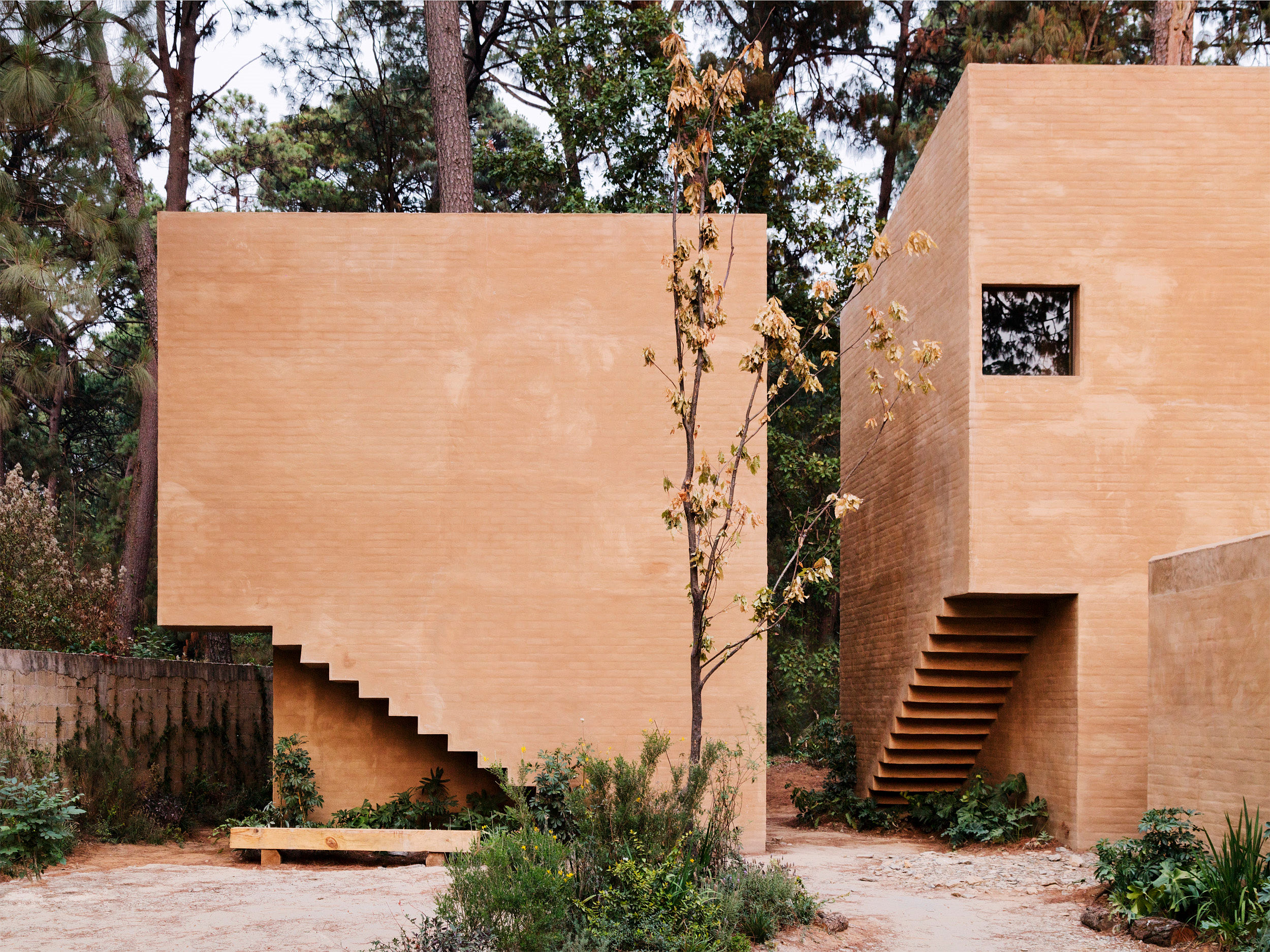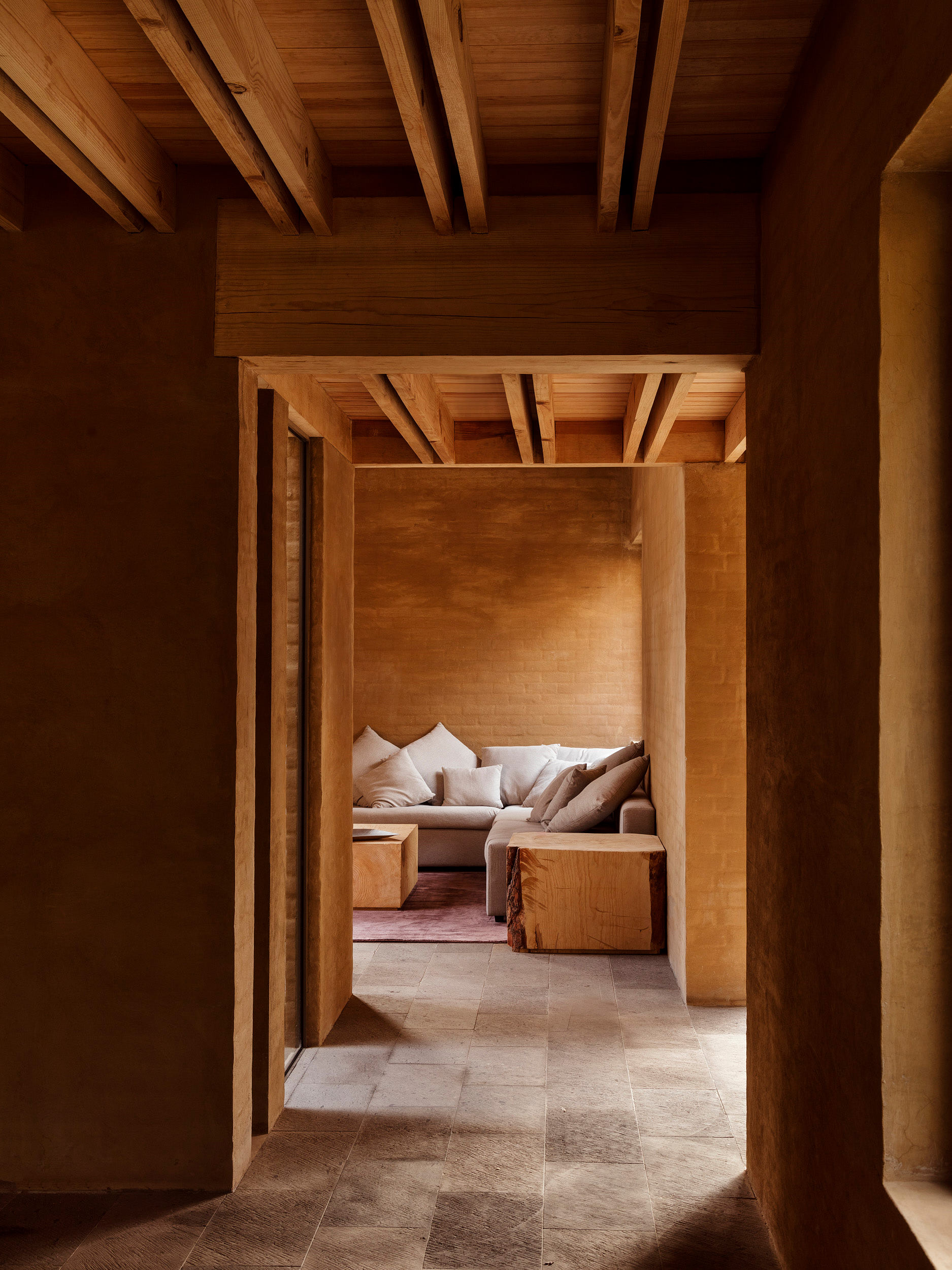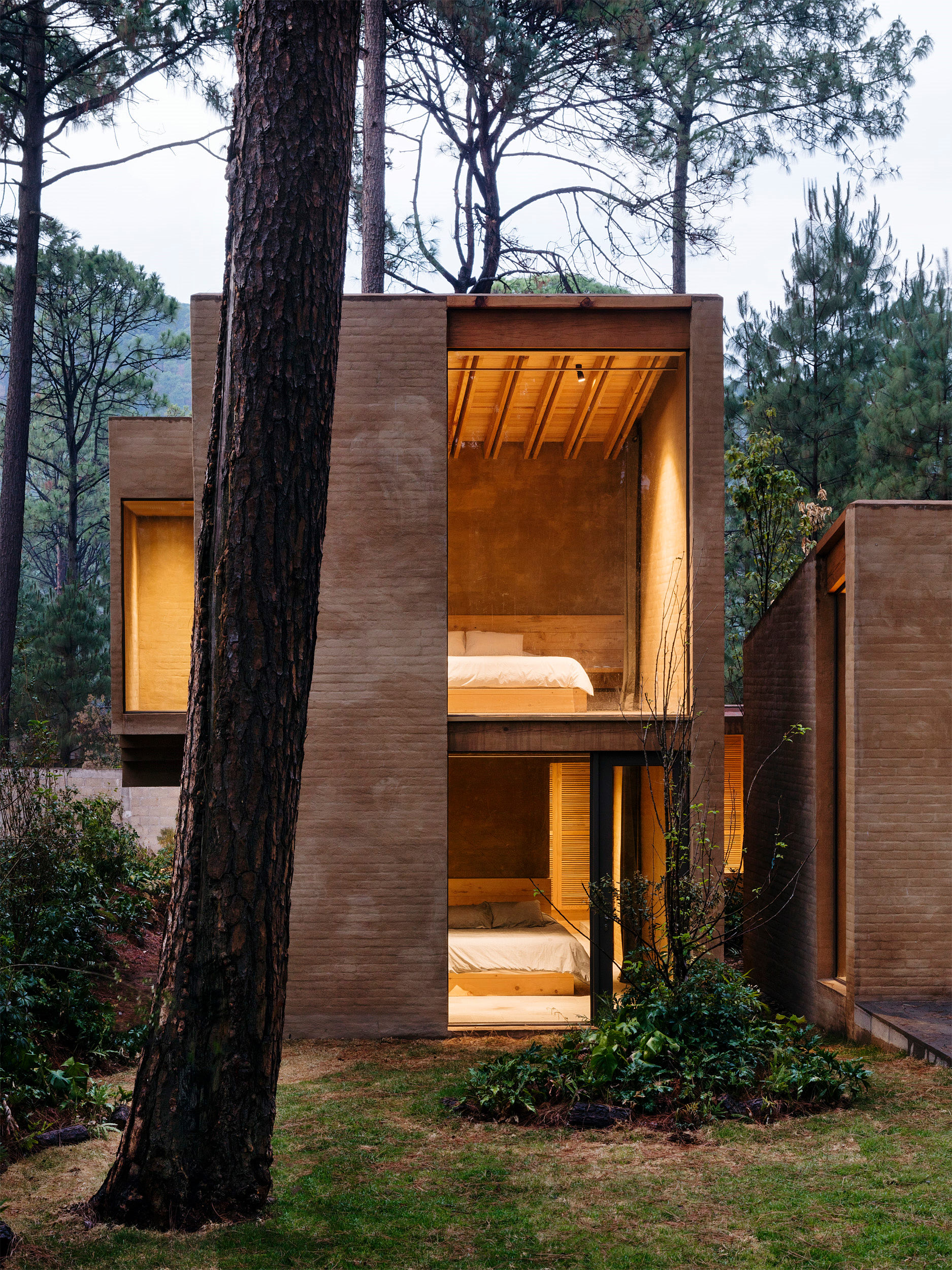Entrepinos — Weekend Houses Designed by Taller Hector Barroso in Valle de Bravo
In a vast forest area in Valle de Bravo, Mexico, five weekend houses designed by Taller Hector Barroso are dispersed along the ground, adapting to the site´s topography; surrounded by pine trees that echo the sound of the wind.
Photography by Rory Gardiner
Each house (identical in typology as the rest) consist of six volumes position in such ways that they generate a void, a central "patio". The "patio" grants views, silence and intimacy.
To the north the volumes are solid and closed. They open up to the south, the garden and forest views, benefiting the most from natural light.
On the lower floor: living, dining, the kitchen and one of the bedrooms expand their limits to the exteriors to join terraces, patios and the garden. On top, three bedrooms frame the views to the magnificent pines.
The materials are from the region: brick, wood and soil. The soil, taken and reused from the excavations to bury the foundations is the main material. All the walls are covered with it.
Thereby, architecture emerges from the place.




























