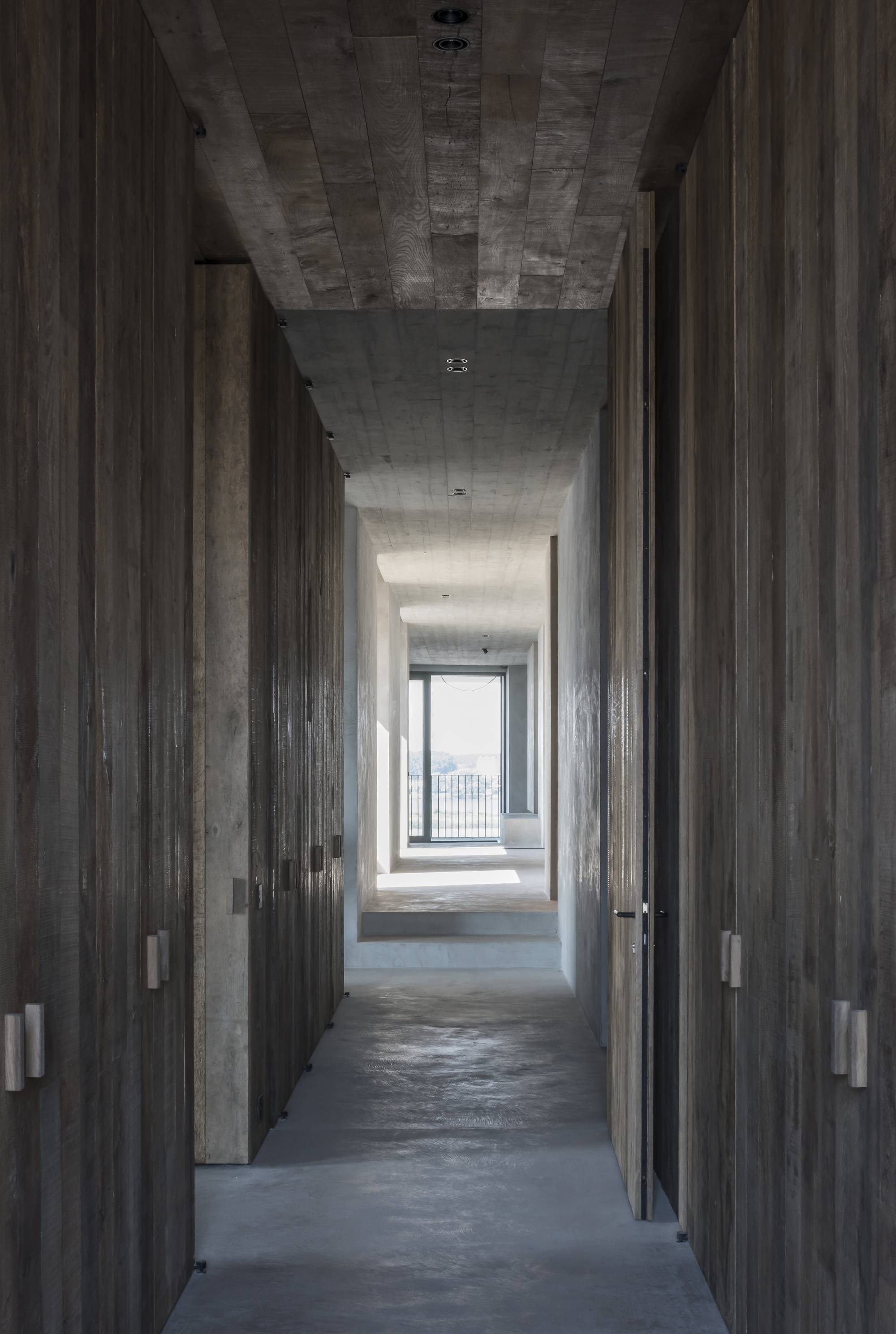C Penthouse in Antwerp by Vincent Van Duysen
"Inspired by the beautiful panoramic view of the River Schelde and the bluestone along the gray quayside, the project is arranged around the axes of its views and volumes allowing each zone to take advantage of this spectacular location.
The concept of the project was to create an ‘urban loft’. The concrete ceiling and rough timber refer to the historical warehouses which have an architectural presence in the surrounding quay and the city. The spacious and volumetric approach is inspired by the abstract and Cubist artwork of Georges Vantongerloo, an Antwerp artist and cofounder of the art movement De Stijl.
The project uses strong architectural sensitivity and qualities in a residential apartment context. The sculptural architectonic approach corresponds to the abstract expressionist art collection of the owner. The walls and floor are finished in the same material to rigorous detail as this results in a sober and textural appearance. The material selection is a manifestation of the gray tones of the Schelde and its quayside, as well referring to the Arte Povera movement where driftwood, metal, earth and concrete were used.
From the beginning of the design process the width of the timber planks and the concrete ceiling were imperative for the entire project. The central monolithic volume enclosing the fireplace is positioned in a way that all surrounding spaces have a direct connection however are separable through use of a full height sliding door.
The floor level of the entrance is raised to match the height of the facing terrace. This intensifies the spaciousness and contributes to the separation between the public zone to the front and the private to the back. The private rooms have a more intimate experience through the use of reclaimed timber planks to the ceiling and walls."
Architecture Vincent Van Duysen
Photography Koen Van Damme
Original story here >





















