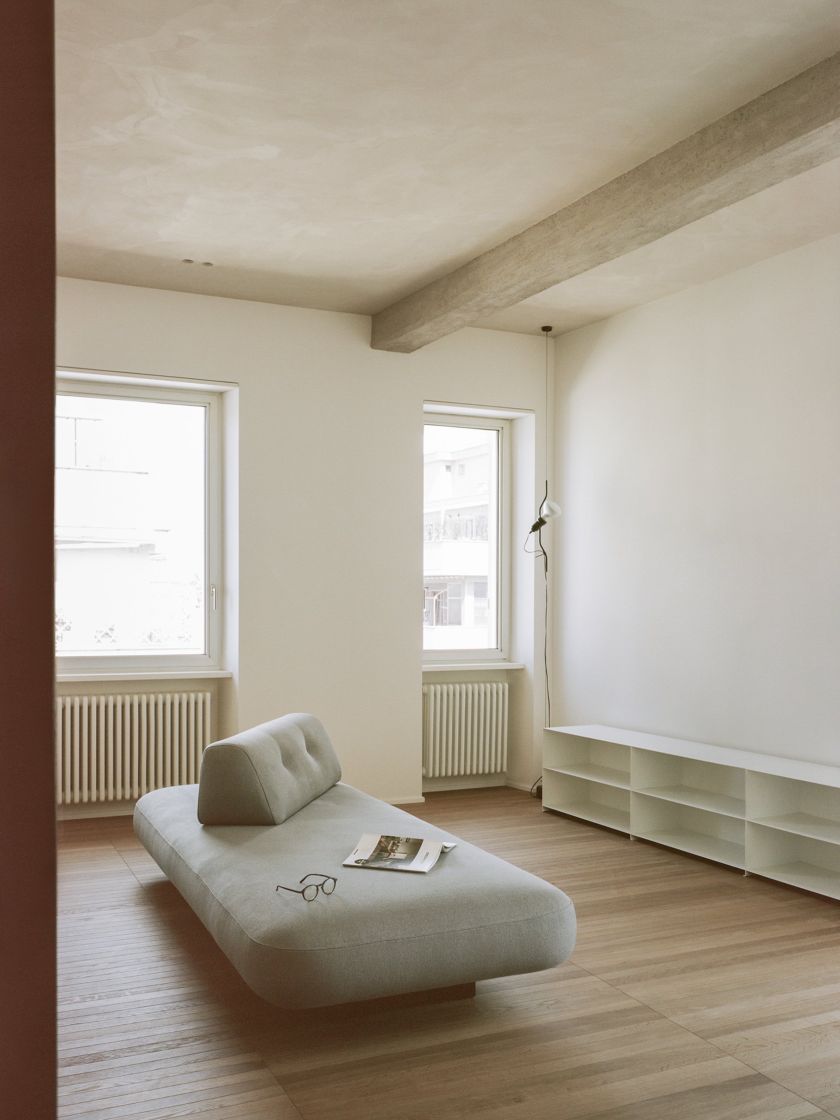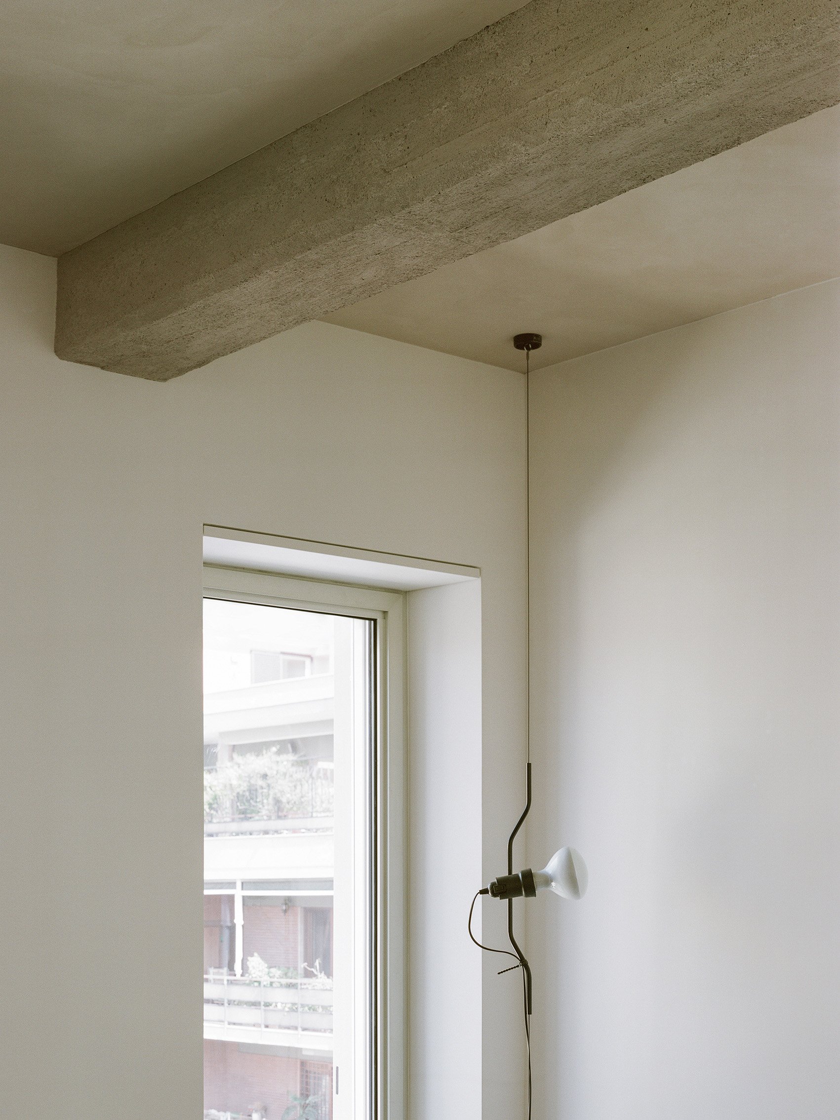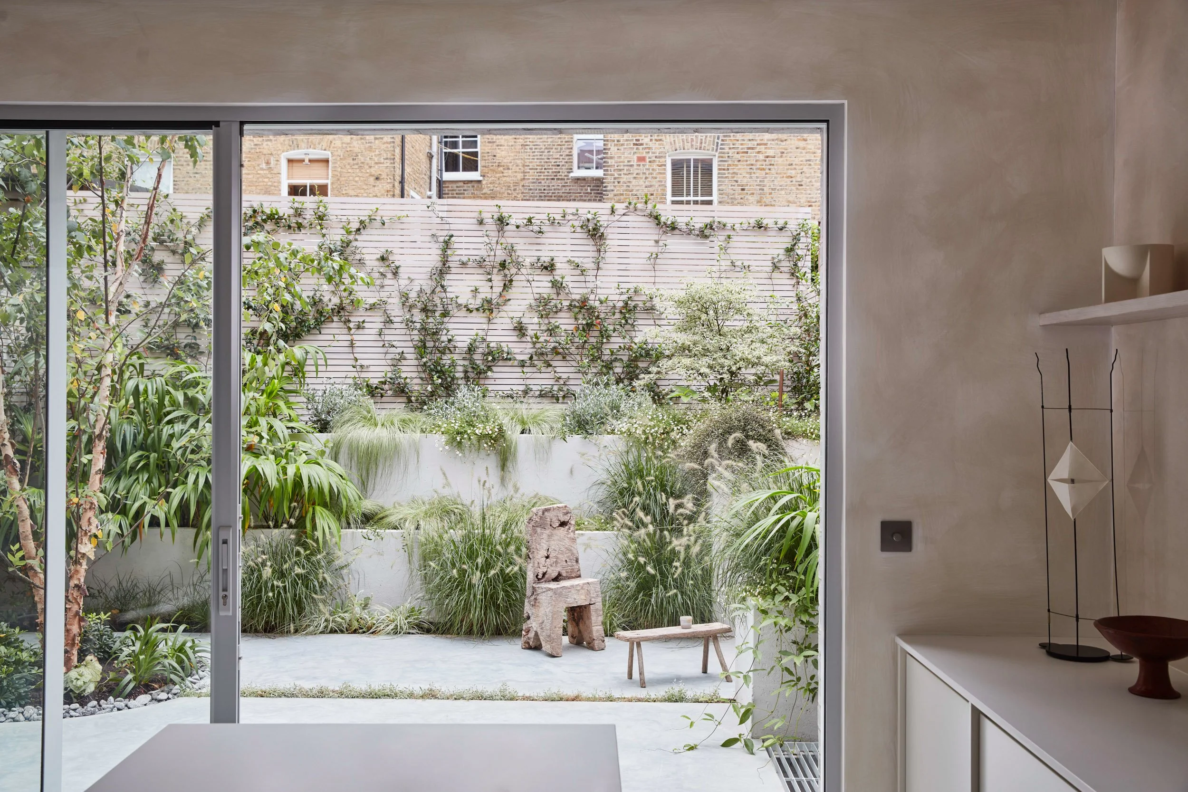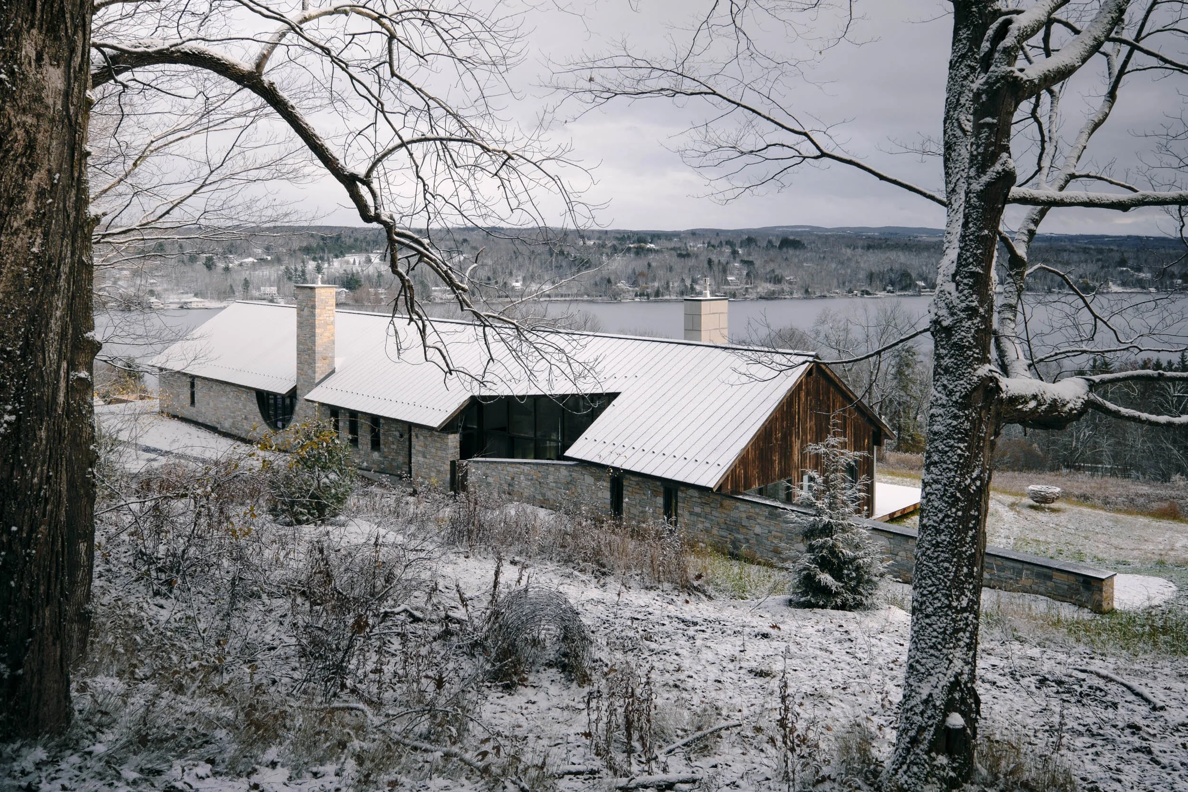Rome’s Via Latina Apartment, by SET Architects
Nestled on the top floor of a charming early 20th-century building on Via Latina, one of Rome's oldest roadways, lies a stunning apartment in the lively Appio-Latino district. The area's urban layout presents a fascinating interplay of styles, with ancient Roman ruins in Caffarella Park, 1900s villas, and the Borghetto Latino's spontaneous dwellings from the 1930s. A diverse community of different cultures and social classes converge here, making it a dynamic place to call home.
Materiality plays a fundamental role in offering the house's inhabitants a tactile experience with the environment and giving a sense of serenity deriving from the warmth of natural materials. The architectural space is essential and highlights those chosen materials: wood, metal and rough plasters. The walls are neutral and white in comparison to the materiality of the ceiling, treated with a gray natural lime-based finish that creates a chromatic link with the concrete beam. On the floor, a natural oak parquet with parallel laying determines a geometric order in contrast with the naturalness and imperfections of the wood.
The metal furniture was designed specifically for the apartment: a symbolic and aesthetic choice widely used in Roman times to produce everyday objects, expressing a desire to rethink the contemporary. Even the geometries of the bespoke furniture take up archetypal and universal forms, such as the circle, to underline the desire to recreate a timeless domestic environment in continuity with the morphology of the building and the historical events in its neighbourhood.
The refurbishment project designed for a young owner couple and their child takes inspiration from the context-rich history of its environment, translating it into a project in which the space is laid bare and enters into a relationship with the light of the city, imagined as a common thread between past and present.
The apartment is located on the top floor of an early twentieth century building located along Via Latina, one of the oldest roadways in Rome. Today the Appio-Latino district has a lively and dynamic soul in which inhabitants from different cultures and social classes live together. The urban layout of the area also presents a complex articulation with a stratigraphy of different periods and styles, from the Roman ruins of the Caffarella Park, to the villas of the early 1900s, up to the spontaneous dwellings of the Borghetto Latino built over the 1930s.
The refurbishment project designed for a young owner couple and their child, takes inspiration from the context rich of history in which it is inserted, translating it into a project in which the space is laid bare and enters into a relationship with the light of the city, thought as a common thread between past and present. The architectural space is essential and highlights the chosen materials: wood, metal and rough plasters. The materiality therefore plays a fundamental role in order to offer the inhabitants of the house a tactile experience with the environment and give a sense of serenity deriving from the warmth of natural materials. For the floor, a natural oak parquet with parallel laying was chosen, which determines a geometric order in contrast with the naturalness and imperfections of the wood. The walls are neutral, white in contrast to the materiality of the ceiling, treated with a gray natural lime-based finish that creates a chromatic link with the concrete beam. The metal furnitures were designed specifically for the apartment.
The choice of metal is symbolic as well as aesthetic, and can be read as a desire to rethink in a contemporary key, a material widely used in Roman times for the production of everyday objects. Even the geometries of the bespoke furnitures take up the archetypal and universal forms such as the circle, to underline the desire to recreate a timeless domestic environment, in continuity with the morphology of the building and the historical events of its neighborhood.
Images by Lorenzo Zandri



















