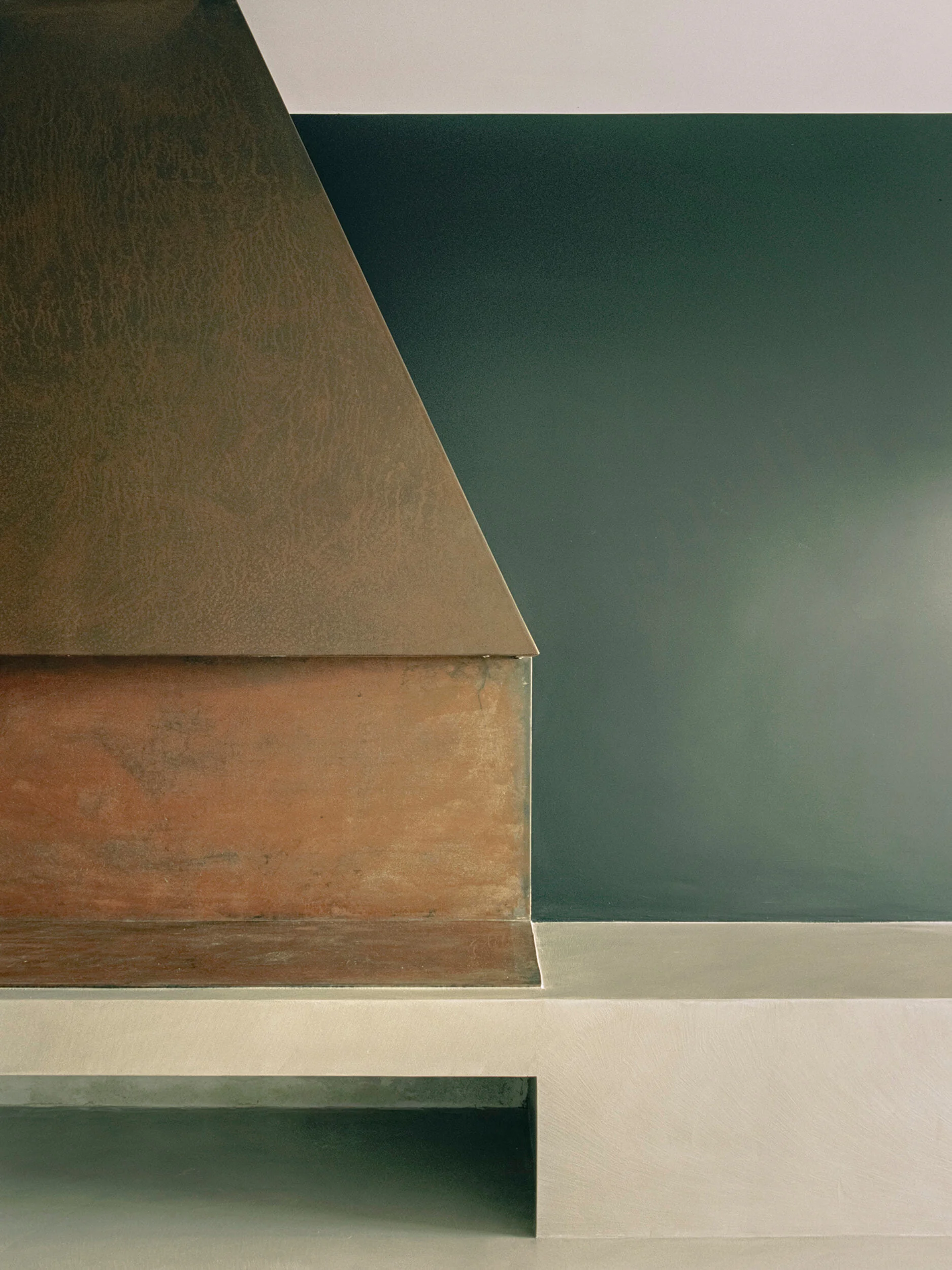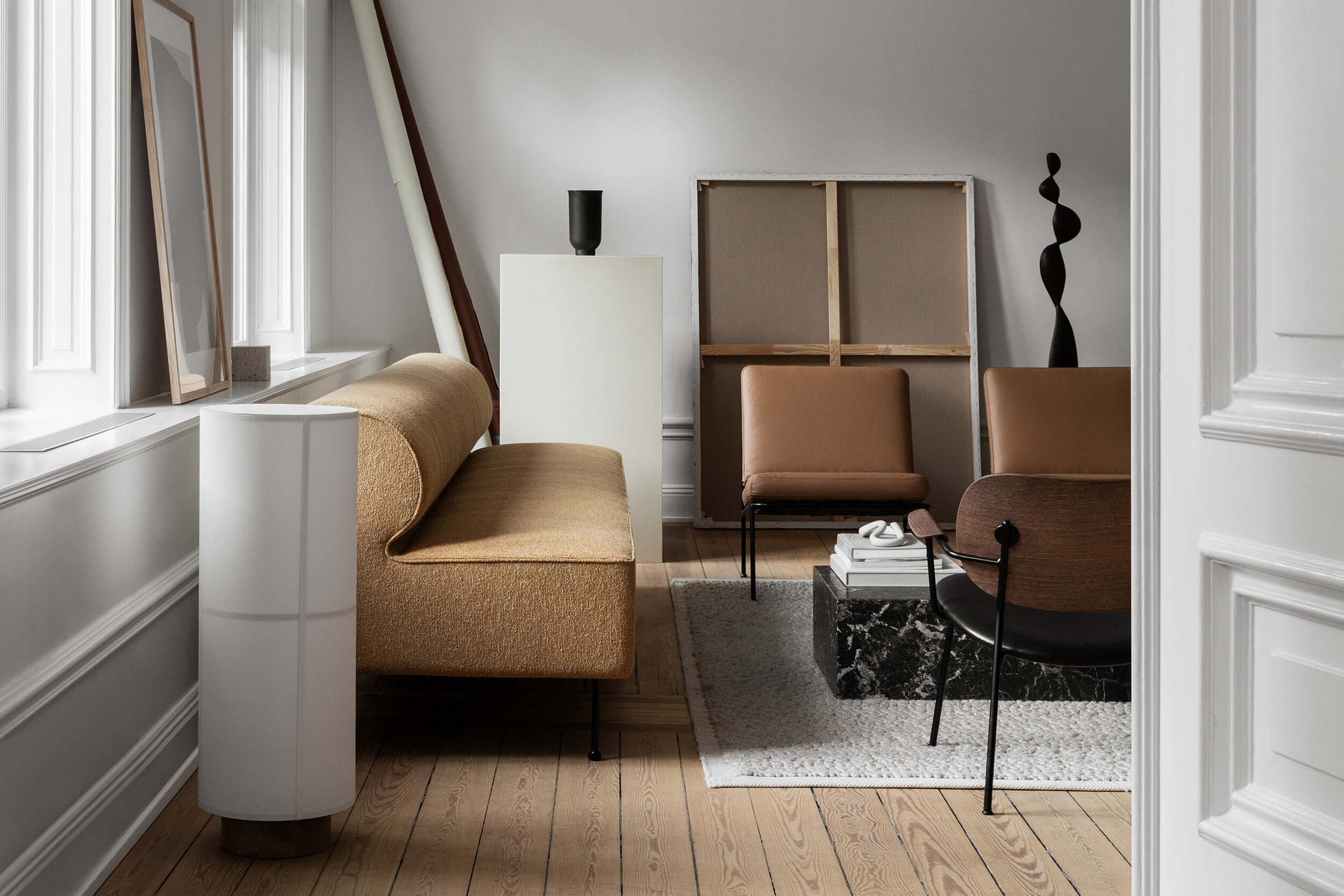Delta Studio Converted a Former Agricultural Warehouse Into a Family Home
Surrounded by a centuries-old chestnut grove and a breathtaking view of the town of Caprarola, an old agricultural warehouse found a new life in the will of a young couple. With the arrival of their second child, the two of them wanted new spaces that would suit their needs as a family, while keeping the couple's intimacy.
The starting point was a structure designed for agriculture.
A rough volume articulated on two levels: a warehouse in the basement and laboratory on the upper floor. The two levels were joined by a large external staircase open on two sides.
An artifact that was looking for a meeting point with its context.
To combine landscape and architecture, Delta Studio had to re-think the whole property, creating new openings, closings, and adding new volumes. On the exterior, the design approach became more compositional. A metal structure wraps the house like a grid: horizontal and vertical elements frame the different views, define spaces, and enhance or reduce the amount of natural light coming in based on the different periods of the day.
An apparatus as functional as aesthetic, where the relationships between solids and voids are guided by the quest of the essential. Wide and minimal spaces open to the landscape. The living area follows the solar arc overlooking the Borgo with its large windows. In contrast, the sleeping area, facing the countryside, investigates the intimate relationship between man and nature, with a succession of smaller openings that capture and highlight different details on the park surrounding the house.
The horizontal surfaces, devoid of geometry, merge in the rooms a natural continuity, only interrupted by a large wooden volume that hides and divides the different spaces and their functions. On the interior's backdrops, the light enhances the sculptural aspect of the furniture, bright and simple, a synthesis of a rediscovered harmony between architecture and the context.

















