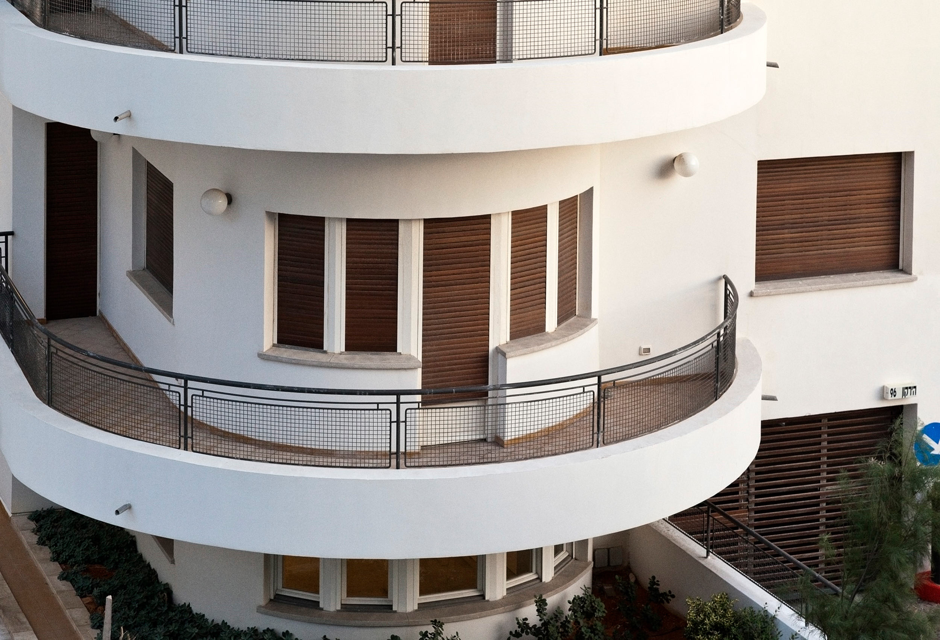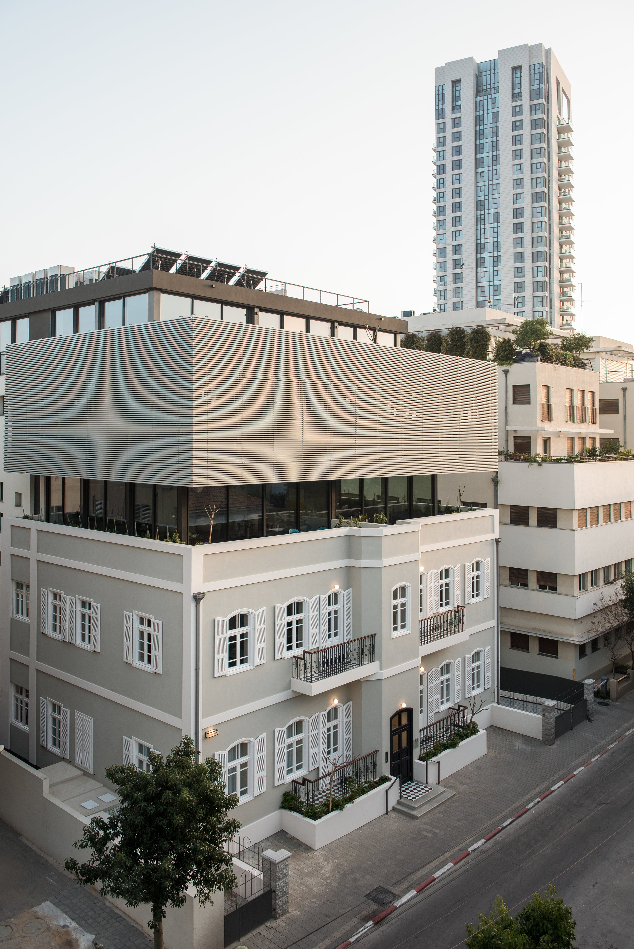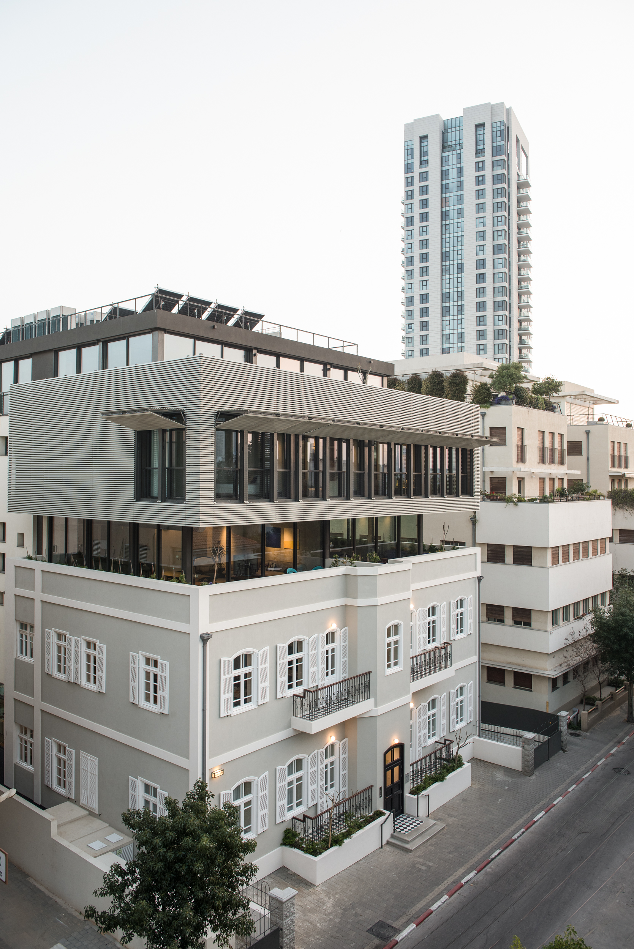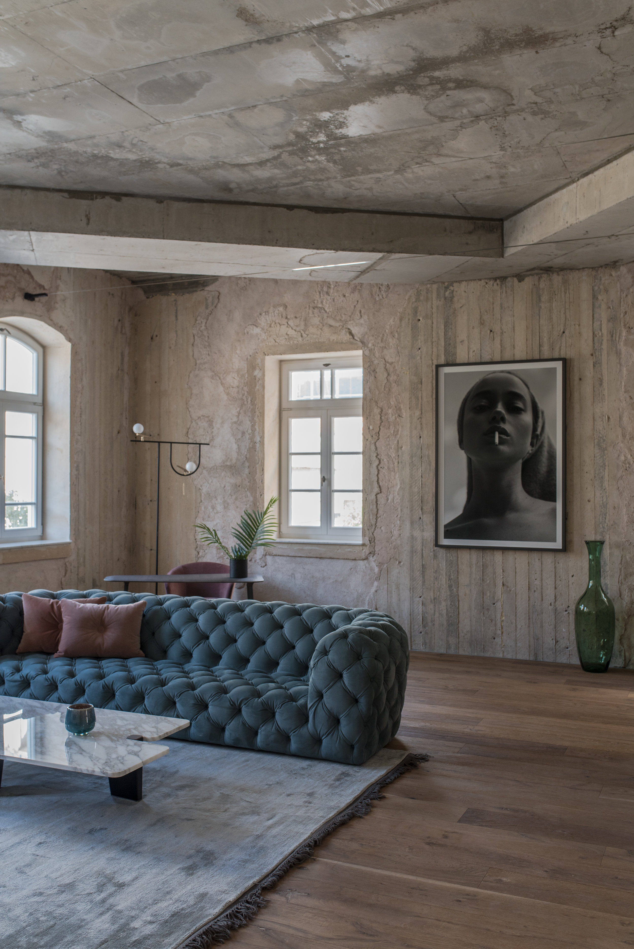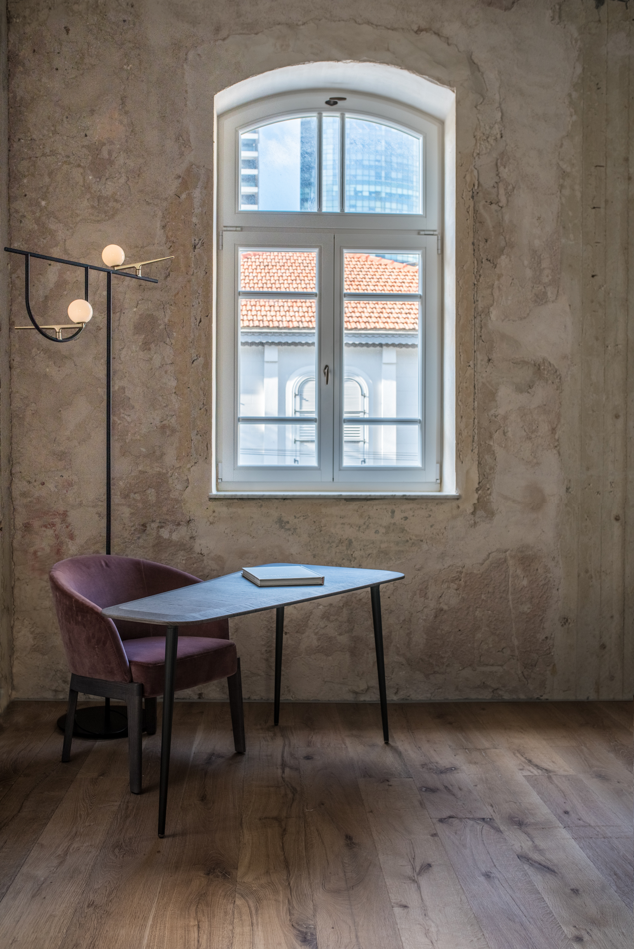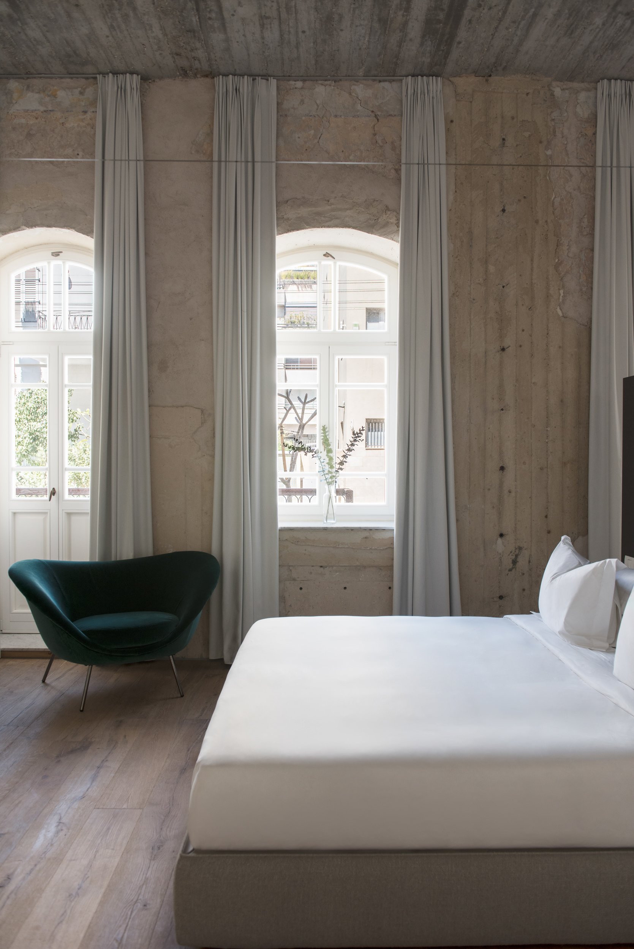Tel Aviv's White City — Walter Gropius, Ludwig Mies van der Rohe, and the Future of Bauhaus
Looking back to the 20th century, World Wars I (1914-18) and II (1939-45) have shaped almost everything our society stands for today, from politics through economics, culture, arts, and design. As elegantly laid out in “100 Years of Bauhaus”, the Bauhaus movement is no exception. Founded in 1919 by architect Walter Gropius in Weimar, Germany, the Bauhaus school was influenced by a post-war liberal spirit, which Gropius translated to a new era in architecture, declaring: "we want an architecture adapted to our world of machines, radios and fast cars." His vision was for design to serve the modern industrial landscape, reuniting art and craft to achieve high-end functional products with artistic merit. Carried through by Bauhaus architect-directors Hannes Meyer (from 1928 to 1930) and Ludwig Mies van der Rohe (from 1930 to 1933), the school was forced to close in 1933, pressured by the Nazi regime who portrayed it as a center of “communist intellectualism”. Nevertheless, Gropius’ vision for design left on a journey across the world, spread by many Bauhaus teachers and students who fled Germany to establish themselves in new territories.
Cover Image:
Farmer's House, 8 Eliezer Kaplan st. by Bar Orian Architects Images courtesy of Bar Orian Architects
Farmer's House, 8 Eliezer Kaplan st. by Bar Orian Architects — Images courtesy of Bar Orian Architects
Farmer's House, 8 Eliezer Kaplan st. by Bar Orian Architects — Images courtesy of Bar Orian Architects
Farmer's House, 8 Eliezer Kaplan st. by Bar Orian Architects — Images courtesy of Bar Orian Architects
Last April, with the precious help of Ross Belfer, founder of Eager Tourist, and Dr. Micha Ross, founder of the Bauhaus Center Tel Aviv, I had the chance to explore an extraordinary outcome of this historical moment. Tel Aviv’s “White City”, now a UNESCO World Cultural Heritage Site, is home to the world’s largest collection of Bauhaus and International Style buildings. For the sake of clarifying the distinction between Bauhaus and International Style, I asked Israeli Architect Amnon Bar Or from Amnon Bar Or – Tal Gazit Architects, a Tel Aviv architecture firm specializing in the preservation of historic buildings, to shine some light on the topic: “The Bauhaus greatly influenced Tel Aviv's architecture due to the presence of a number of architects graduated from the Bauhaus school, who were among the most influential in the city [...] All modern architecture in Tel Aviv built from the 1930s to the 1950s can be considered International Style architecture. However, in general, it is not completely correct to automatically classify Bauhaus buildings as International Style, as the Bauhaus brand also applies to architecture greatly influenced by architects such as Erich Mendelson and Le Corbusier.”
96 Ha-Yarkon St. by Amnon Bar Or —Tal Gazit Architects - Image by Avi Levi
Although form differs among Tel Aviv’s 4000 Bauhaus buildings, they all pay respect to International Style principles: the expression of volume rather than mass, the emphasis on balance rather than preconceived symmetry, and the expulsion of applied ornament. Other characteristics of Tel Aviv’s Bauhaus buildings include large street-facing balconies, horizontal strip-windows, stilt columns (pilotis) raising buildings off street-level, and flat roofs.
96 Ha-Yarkon St. by Amnon Bar Or —Tal Gazit Architects - Image by Avi Levi
96 Ha-Yarkon St. by Amnon Bar Or —Tal Gazit Architects - Image by Avi Levi
Bar Orian Architects, a leading Israeli architecture firm also invested in Tel Aviv’s Bauhaus buildings preservation, presents progressive ways of interpreting the International Style. The Levee, one of their most recent hospitality projects designed in collaboration with Israeli-Belgian interior designer Yael Siso, is a great example of how the same principles can be applied to contemporary architecture to achieve highly sophisticated and distinctive results.
The Levee
by Bar Orian Architects
Image by Sivan Askayo
23 Melchet by Bar Orian Architects — Images courtesy of Bar Orian Architects
Today, only a few Israeli architecture firms such as Amnon Bar Or – Tal Gazit and Bar Orian remain deeply invested in the preservation of Bauhaus buildings in Tel Aviv. When asked if Bauhaus values and principles will keep influencing the future of architecture, Architect Amnon Bar Or replies: “The values and principles of Bauhaus architecture will continue to influence, but mainly in the field of conservation rather than in the areas of contemporary architecture, which is now influenced by many other factors than the historical connections of city architecture.”
3 Strauss by Bar Orian Architects — Image courtesy of Bar Orian Architects






